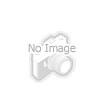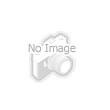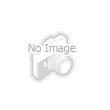- Workshops & Plants[6]
- Prefab Houses[6]
- Steel Structures[6]
- Warehouses[6]
- Other Construction & Real Estate[6]
- Sandwich Panels[6]
- Construction Projects[2]
- Metal Building Materials[6]
- Other Real Estate[4]
- Steel H-Beams[6]
- Other Auto Parts[1]
- Steel Channels[2]
- Other Construction Machinery[3]
- Construction Machinery Parts[1]
- Villas[1]
- Metal Processing Machinery Parts[2]
- Moulds[6]
- EPS Foam Boards[4]
- Ceiling Tiles[2]
- Contact Person : Mr. Sun jiongguang
- Company Name : Qingdao Xinguangzheng Steel Structure Co., Ltd.
- Tel : 86-532-80903592
- Fax : 86-532-80903591
- Address : Shandong,Qingdao,D&D Mansion,No.186 :Haier Road,Qingdao city
- Country/Region : China
- Zip : 266700
Related Product Searches:Steel Workshop,High Quality,Steel Workshop, Steel Workshop
Prefab Light Steel Workshops
1. 30 years quality ensured 2. get SGS GHD test certificate 3. easy install, fireproof
Light steel structure chicken shed (building)
This project all steel structure materials we provide for Australia customer, installation supervised. total 10 sheds.
the size: 170m x 17mx3.1m ( 2890 sqm)
The shed composite:
1. wall sandwich panel: type 950 0.5/50mm fibreglass/0.4
2. roof : type 840 steel sheet 0.5mm
3. ceiling: type 950 sandwich panel
4. steel frame :
steel truss and column:
RHS with 600mg hot dip galvernized
galvernized C and Z purlins
bracing steel
5. flashing edgefold
6. steel sheet Gutter with downpipe and accessories.
7. Al. window frame and window
8. EPS sandwich panel door , edgefold with Al. sheet.
9 high and general bolt, self-tapping screw, turnbuckle bolt etc.
10 others just like the sealant revit etc.
The steel truss passed the test of GHD certificate! (GHD like SGS)
Light steel structure chiken shed 1. 30 years quality ensured 2. get SGS GHD test certificate 3. easy install, fireproof
Light steel structure chicken shed (building)
This project all steel structure materials we provide for Australia customer, installation supervised. total 10 sheds.
the size: 170m x 17mx3.1m ( 2890 sqm)
The shed composite:
1. wall sandwich panel: type 950 0.5/50mm fibreglass/0.4
2. roof : type 840 steel sheet 0.5mm
3. ceiling: type 950 sandwich panel
4. steel frame :
steel truss and column:
RHS with 600mg hot dip galvernized
galvernized C and Z purlins
bracing steel
5. flashing edgefold
6. steel sheet Gutter with downpipe and accessories.
7. Al. window frame and window
8. EPS sandwich panel door , edgefold with Al. sheet.
9 high and general bolt, self-tapping screw, turnbuckle bolt etc.
10 others just like the sealant revit etc.
The steel truss passed the test of GHD certificate! (GHD like SGS)
Steel Workshop






